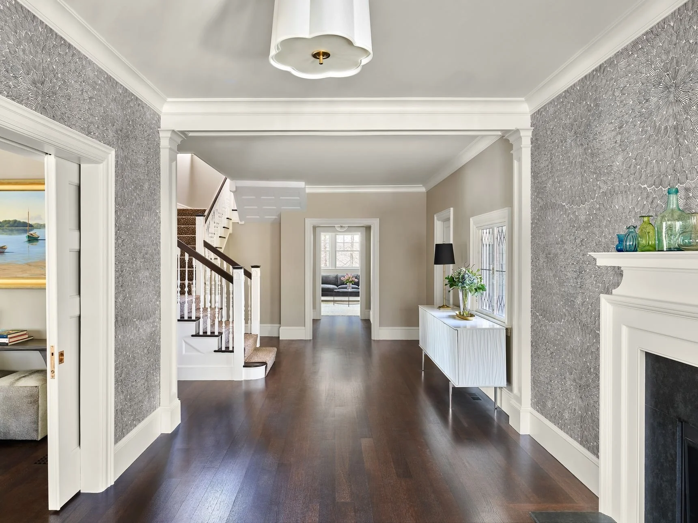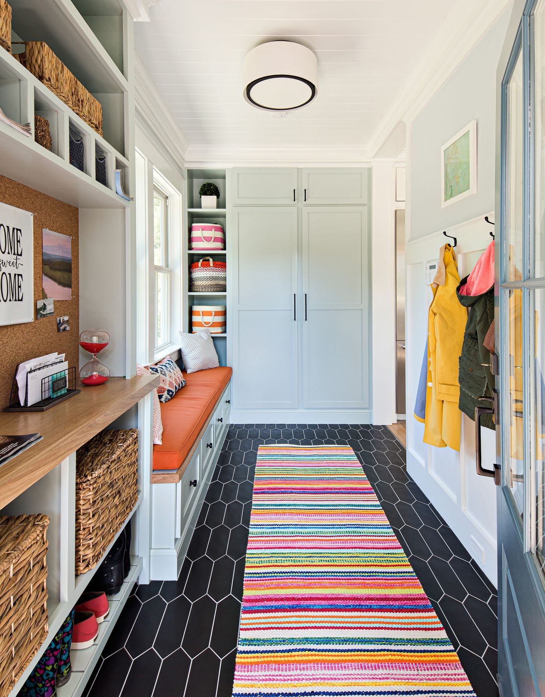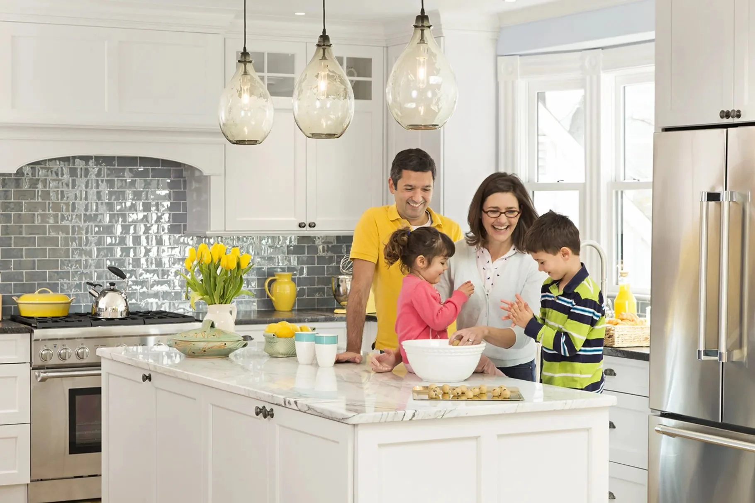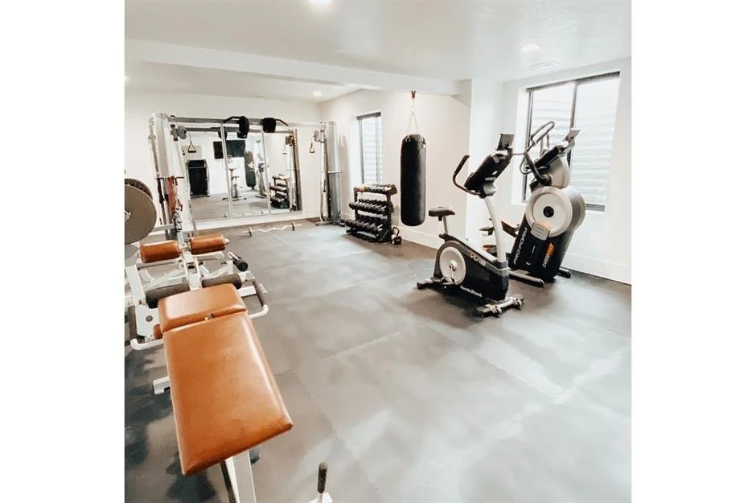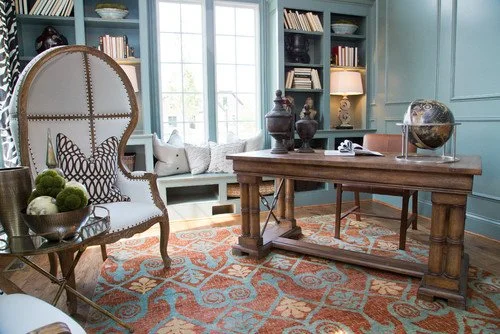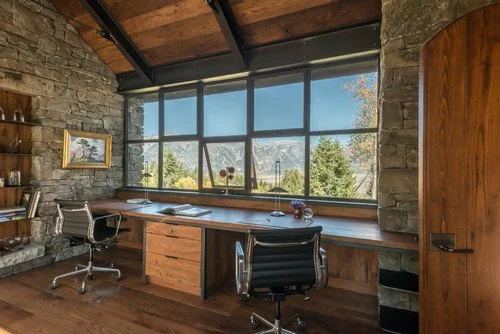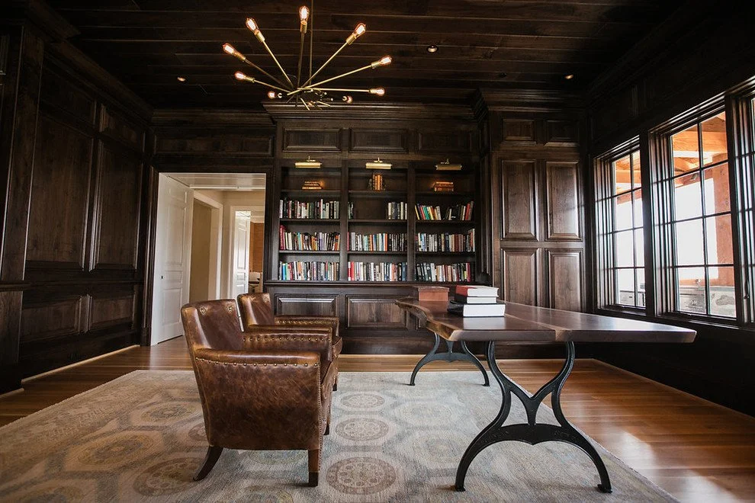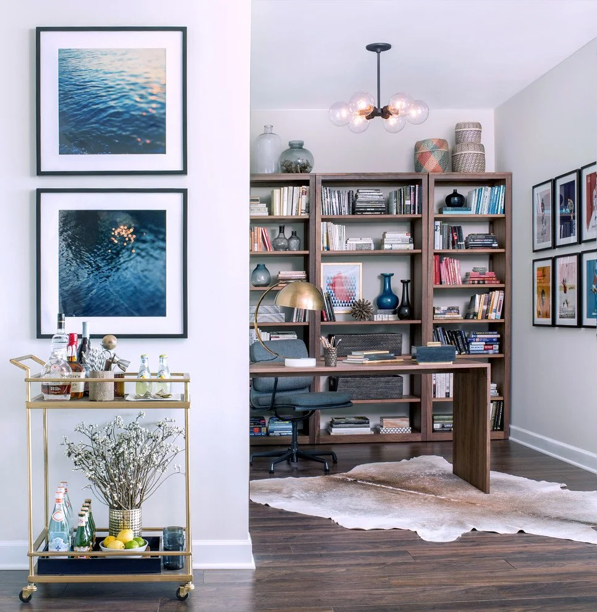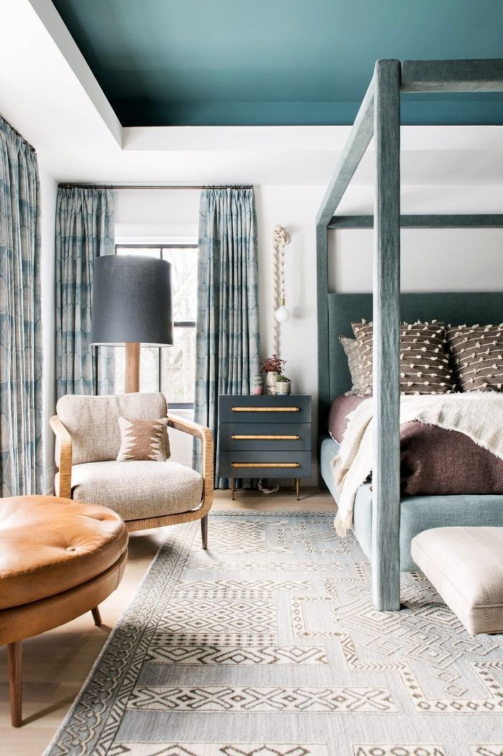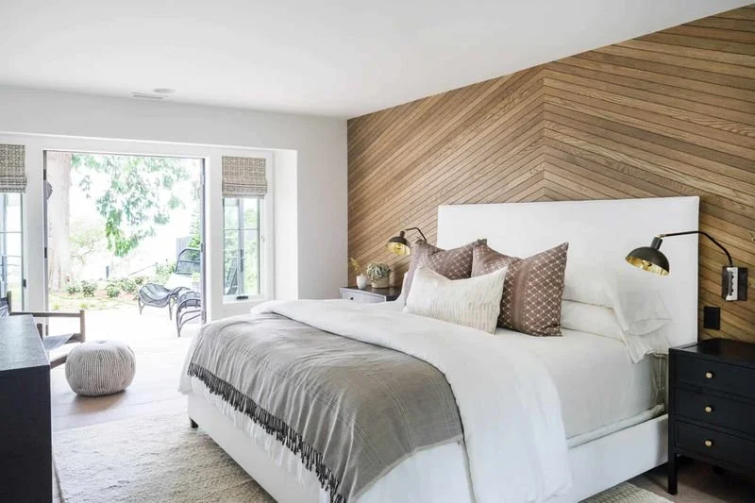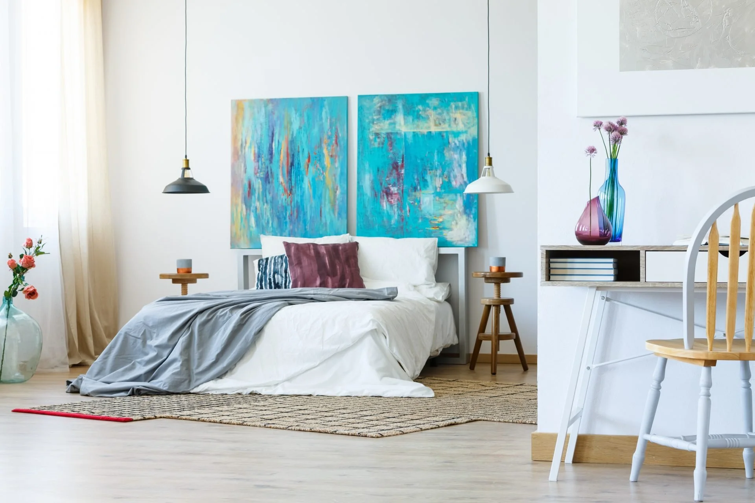Addition notes
General stuff
Cat6A or Cat8 cabling throughout the house.
10Gbps managed network wherever possible (so all computers, but probably not Xboxes, etc)
Solar panels and backup battery storage.
IP cameras outside the home.
Smart locks on front and rear doors.
Automatic blinds with extreme light blockage.
Surfaces, sinks, etc. raised about 4-5” to be better suited to my height.
Underfloor heating in all bathrooms
Covered gutters
Further modifications
Existing living room converted into a dedicated library / office.
Perhaps a dedicated office?
Dedicated workout room added.
Another guest room added (bringing it up to five bedrooms total), and possibly another one added.
Washing machine and dryer brought into a finished section of the house, possibly in a dedicated laundry room.
Extractor fan added to kitchen (we don’t have one!)
Actual two-car garage (our current garage barely fits the Model X)
Larger hobby space.
General Inspiration: This Old House Gray Lodge
General Inspiration: This Old House Cape Ann
General Inspiration: This Old House Westerly House
General Inspiration: This Old House Belmont Victorian House
Home Gym
Screening/entertaining/relaxing/living room
Large, eye-level television with reconfigurable seating arranged in an arc around it in a slightly recessed (2 feet max) pit, with surround sound.
Electronics cabinet with dedicated air-conditioning zone.
Latest gaming consoles and high-end gaming computer tucked out of sight as much as possible.
Sound isolation, from windows to walls, to keep exterior noise from getting in the way of TV/games/etc
EXCELLENT light-blocking blinds.
On a level raised up from the TV seating (at the same level as the rest of the ground floor), a table and some sofas. These can be moved around for screening movies, so that a dozen or so people can be comfortably accommodated for watching a film.
Behind that, wine and refreshments fridges, glassware, a small bar, and board-games.
Garage
Office part of Den / separate office
Full-wall bookshelves
Completely rethought lighting (to maximize bookshelf space AND reading modes)
TV REMOVED and replaced with a painting / photo / set of photos
Two recliners minimum, with floor lamps
Working fireplace
Adjustable sit-stand desk with desk top that matches book-cases, and a chair that adjusts to height for both us parents AND for kids (when they get older)
Master Bedroom
On the new second floor (American third floor).
More space in the room itself (compared to the existing bedroom, though not a lot more).
Walk-in closet, possibly with a dedicated coffee machine.
Roomier ensuite bathroom with two vanities.
Dedicated balcony with seating, and room for Stef’s telescope.



